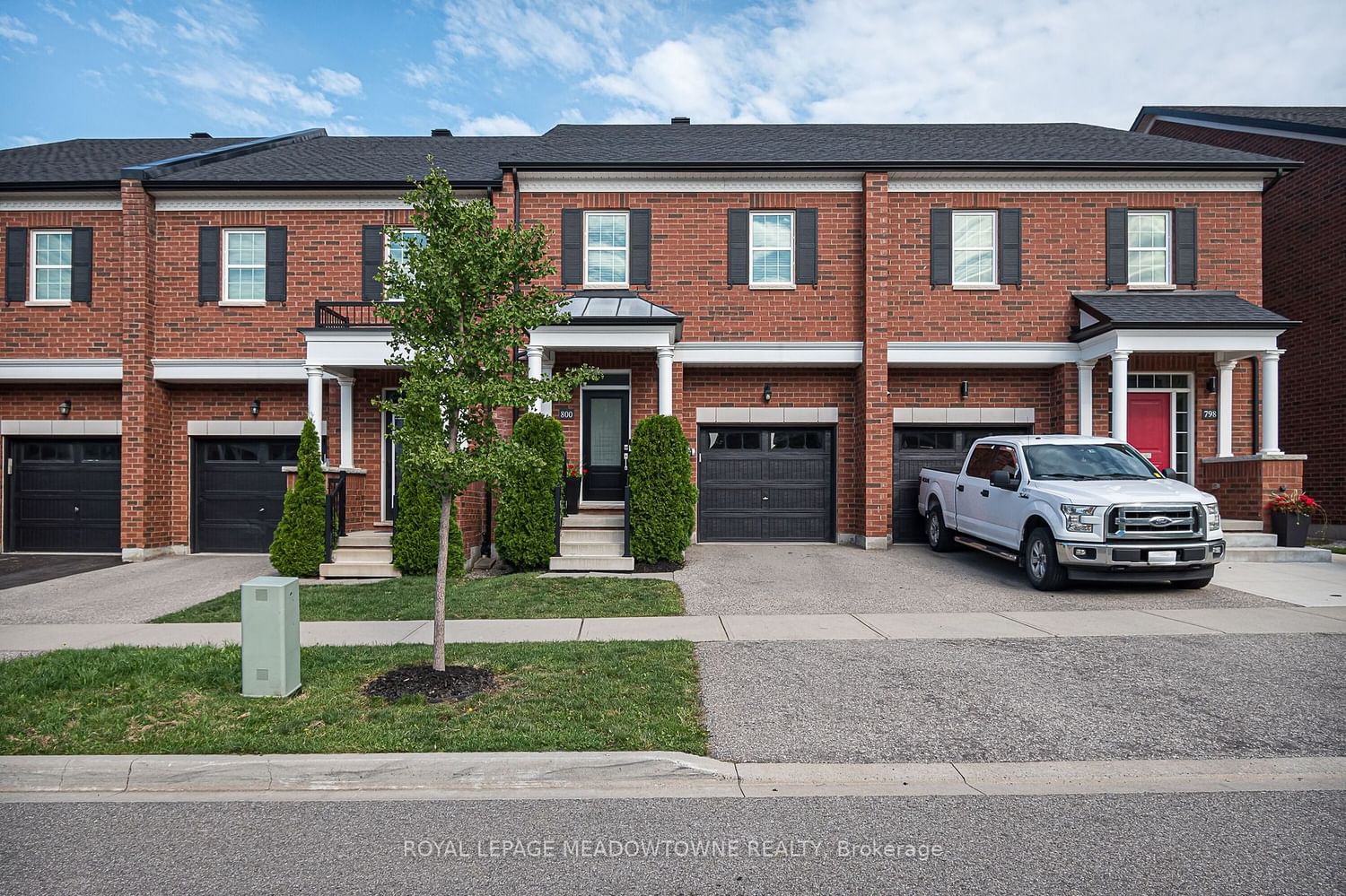$899,000
$***,***
3-Bed
4-Bath
1500-2000 Sq. ft
Listed on 9/18/23
Listed by ROYAL LEPAGE MEADOWTOWNE REALTY
Welcome to this charming all-brick townhome, situated within walking distance to parks, schools, & various amenities, plus close to a hospital. Fully fenced turf backyard features a patio & pergola. Parking for 2 vehicles, including an attached garage. Inside this 9ft ceiling main floor is a bright kitchen boasting white Quartz countertops, a white subway tile backsplash, & stainless steel appliances, including a gas stove, w/direct access to the backyard. The open-concept living & dining area is adorned w/hardwood flooring upgraded lights. Upstairs, generously sized bedrooms with cozy carpeting await. The primary features his & hers walk-in closets & a 4-piece ensuite w/a large glass shower, while a second updated 4-piece bathroom serves the other bedrooms. Bedroom 3 even has its own walk-in closet. Bonus: second floor laundry room. The beautifully finished basement offers a cozy carpeted open rec room & a powder room. This townhome is the perfect blend of comfort & modern living!
Add Inclusions: cabinet in ensuite, front door cabinet, doorbell, exterior solar lights, basement shelves & mounted speakers, tv cabinet w/electric fireplace
W7010112
Att/Row/Twnhouse, 2-Storey
1500-2000
7+2
3
4
1
Attached
2
6-15
Central Air
Finished
N
Brick
Forced Air
N
$3,483.00 (2023)
< .50 Acres
92.06x21.00 (Feet)
